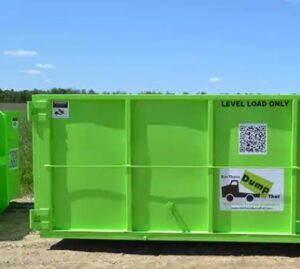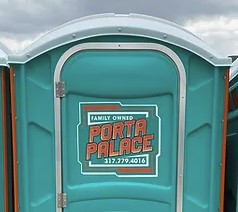Connect With Us:
Part One
One of the most interesting trends for adults 50+ is the idea of aging in place—staying in your
family home and making a few adjustments to improve safety, efficiency and comfort. Even younger clients are thinking ahead or they’re looking for ways to let Mom or Dad stay in familiar surroundings as they enter their golden years. A remodel can make all the difference. Here are
some ideas to consider when you talk to seniors or their children about practical ways to make a
home more livable for those who want to stay in their homes as they age.
Bathrooms can be dangerous for people of all ages, but the combination of smooth surfaces and
water can make them especially hazardous for elderly folks. A significant number of injuries occur as people try to enter and exit their baths or showers, use toilets and sinks, and maneuver over wet floor surfaces, so it’s extremely important that the bathroom be updated for an elderly person or person with limited mobility.
If you can only afford to make a few home improvements, bathrooms are the best place to start. The most basic improvements are fairly inexpensive and provide enhanced safety. Ideally, there should be at least 30” x 48” of open space in front of countertops, sinks, toilets, bathtubs and showers to provide proper and safe access to these fixtures. Mirrors should be hung lengthwise
and placed on the back of doors or directly above the sink instead of at standing eye level, so people in wheelchairs are able to use them.
Grab bars should be installed parallel to the floor or at a slight diagonal (with the slope facing the person in the sitting position) beside the toilet and in the tub or shower area. Grab bars can also be installed vertically in the shower area to provide stability walking in and out of the shower.
While the normal height for a countertop is 36”, lower counters that are between 28” and 34” are easier for people in wheelchairs or those who like to sit need to sit while shaving, grooming or applying makeup. Lower bathroom cabinets by 3” to 5” from standard heights to make more of the shelves accessible to most people. Toilet seats and bidet seats should be at least 17” in height to allow for easy sitting and standing. Install seat extenders to retrofit toilets that are shorter. Make sure toilets and bidets are not placed in small alcoves or too close to other fixtures in the bathroom.There should be plenty of space to maneuver with a wheelchair or a walker. Toilet seat lights provide light in darker rooms or at night.
A walk-in tub is the ultimate bathroom upgrade. The best ones have large, oversized, watertight doors that open fully for easy exit/entry. Controls should be ergonomic, large, intuitive and easy to use. The space inside the tub should be spacious enough to accommodate larger adults comfortably. Molded chair-height seats should comply with 17” chair height requirements from the ADA and should incorporate grab bars for safety when entering/exiting the tub and to aid with sitting and standing. Tub floors should be non-slip. Look for options like hand-held showers and fast draining pumps.
Showers should be wide, and paired with a set of wide shower doors or an easy to move curtain so they are easy to enter and exit. The threshold to enter them should be as low as possible, to make it easy to step into and out of the stall, and to lessen the likelihood of trips or falls. A great option is the Seated Safety Shower TM from American Standard. It has thoughtful safety features integrated into its design, including a wide door, wide seat and wrap-around grab bar.




